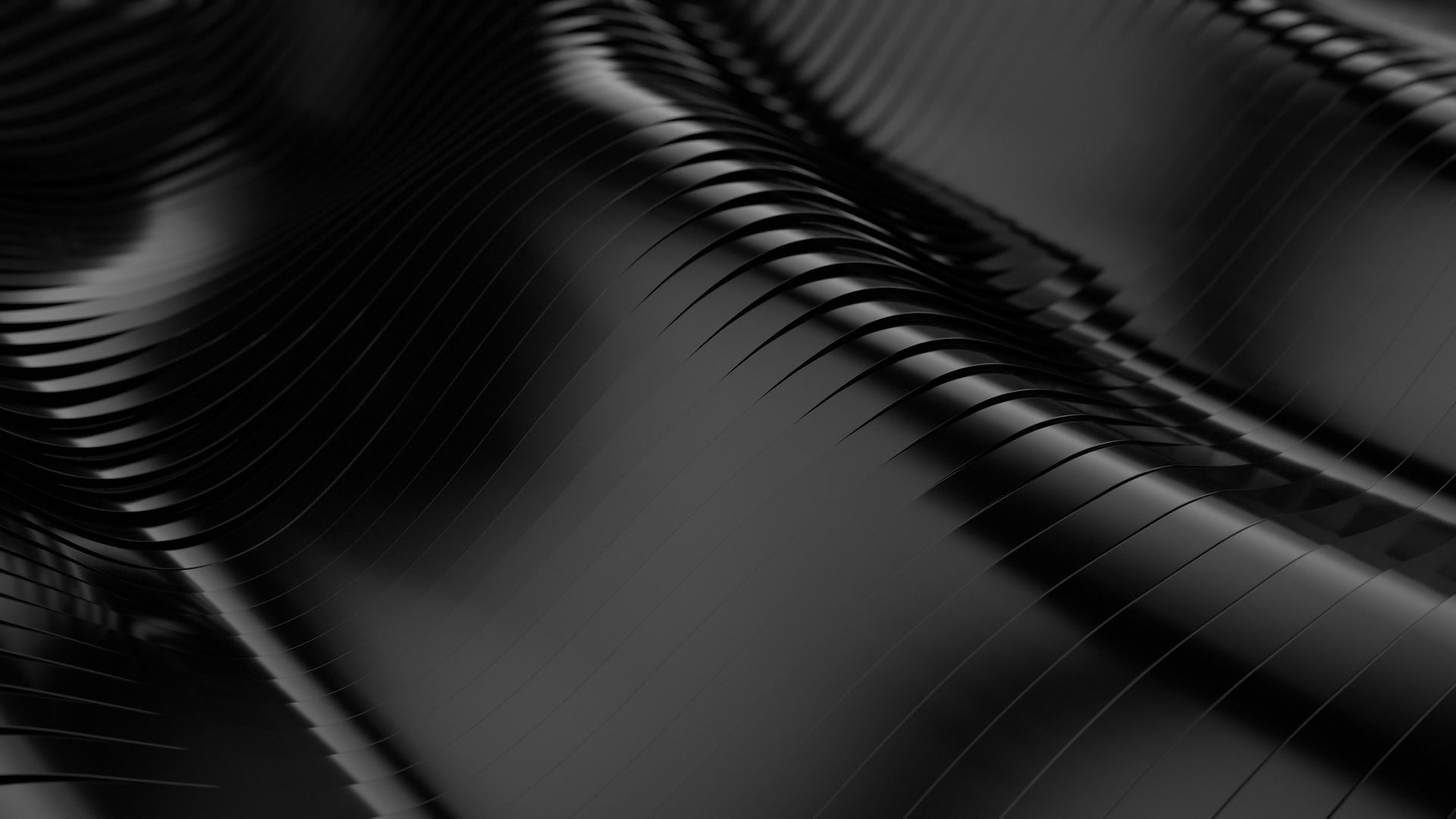
3D Modeling/Rendering


DIGITAL SCANNING SERVICES
Interior and exterior of buildings
– Rooms, halls, suspended ceilings, manholes
– MEP plants, industrial plants and technical centers
– Steel structures and steel structuresOutdoor space
- Landscapes
- Playgrounds
– Parking lots
- BridgesShipyards
Use
and
advantages
3D Models
Comparison of the condition before and after
3D laser scanning is the recording and measurement of the environment in 3D, which creates the basis for 2D plans. Laser beams are emitted and the time it takes for them to reflect back to the device is measured.
For the preparation of construction documentation
In order to minimize the so-called shadows, hidden areas that are not visible from the point of view of the scan, several scans must be done from different positions in order to achieve the best possible result.
Documenting changes of all kinds
The device emits laser beams in a spherical shape and measures all objects visible in it. In parallel with this, a 360° photo is taken to obtain the RGB colors.
Exhibition of products in production
The result is a 3D point cloud, where the points with spatial coordinates represent the visible surfaces of the captured objects in 3D. In addition, photo documentation of linked 360° photos is obtained.
